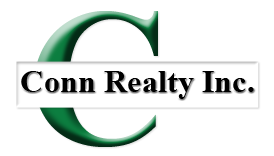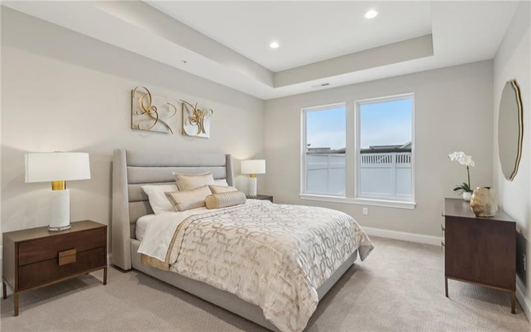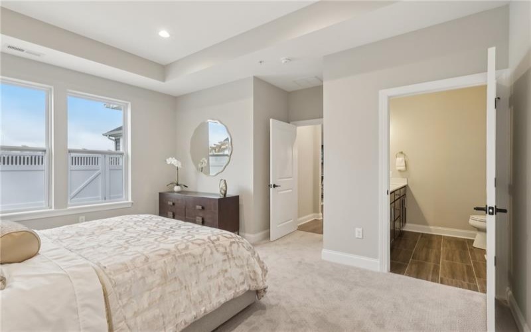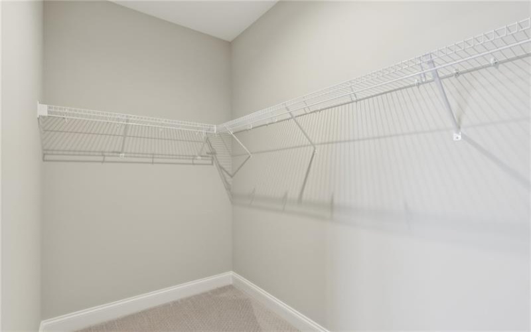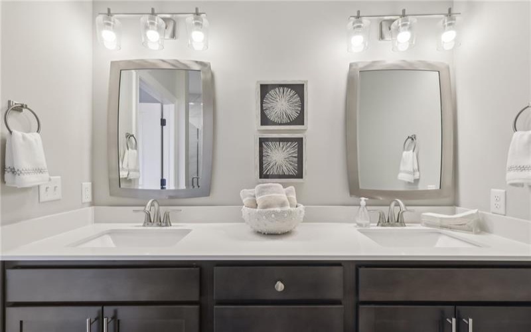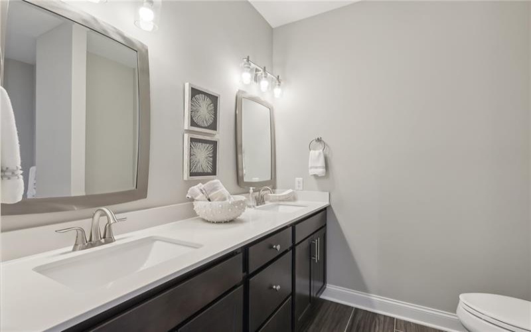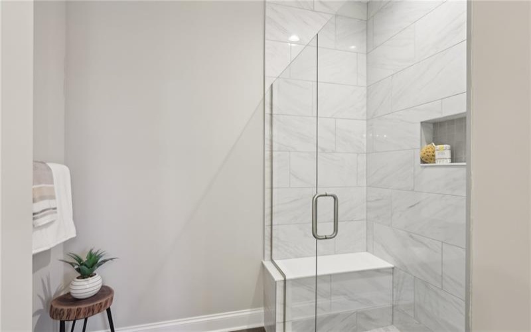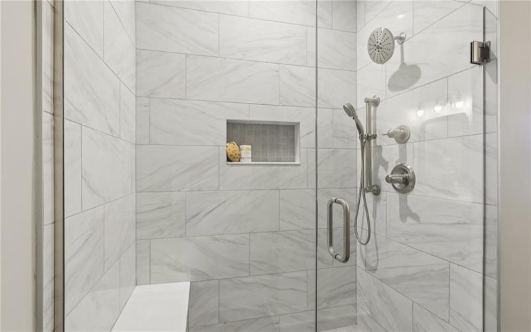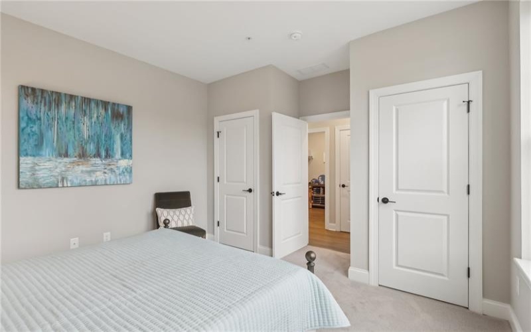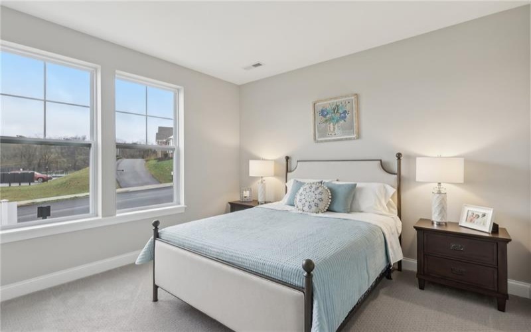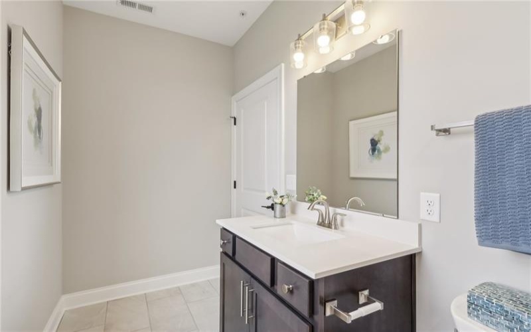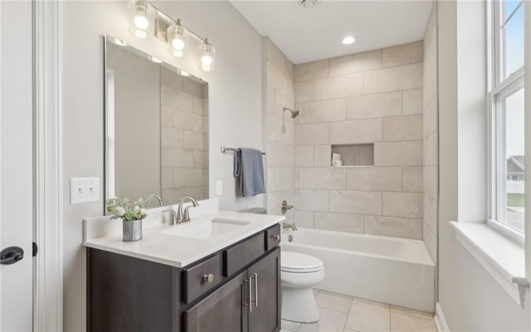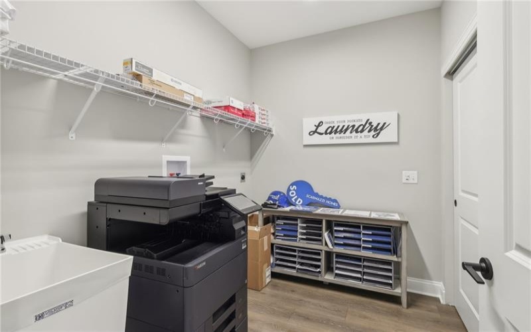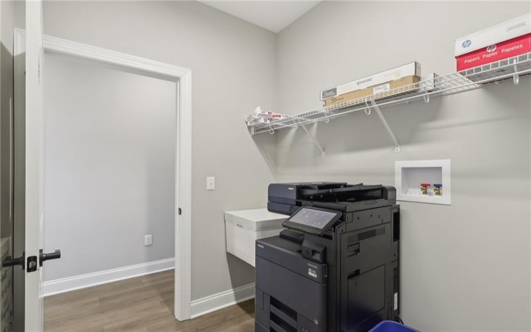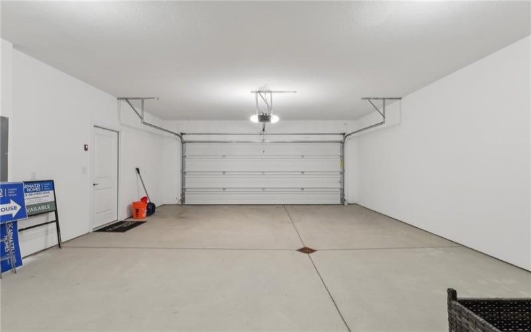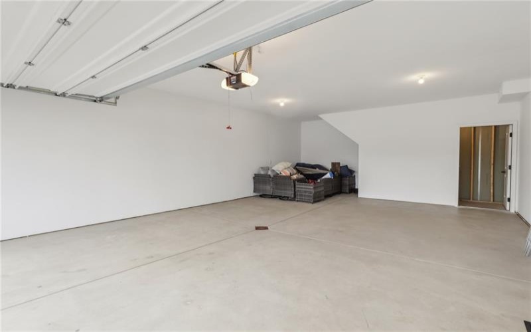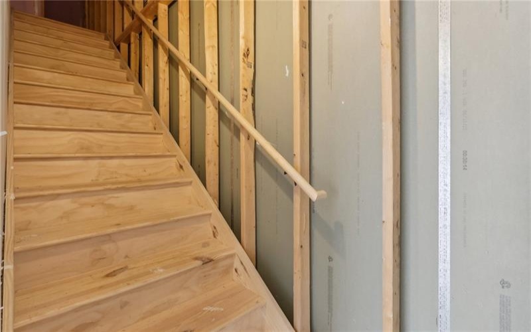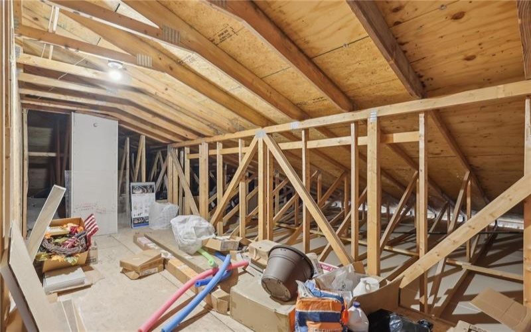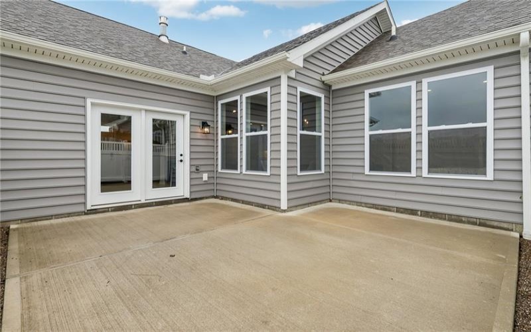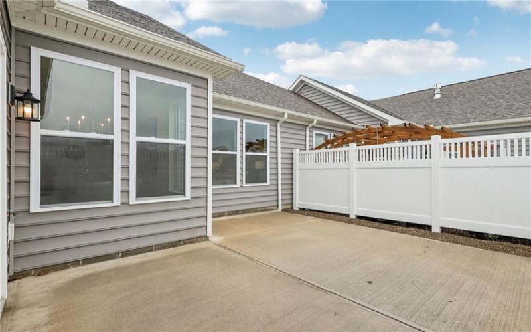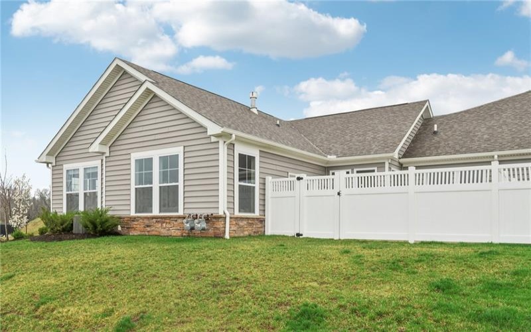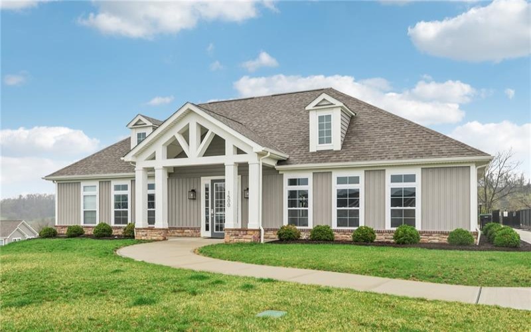This charming patio home features cathedral ceilings in the living and dining rooms, creating an open and airy feel. A see-through fireplace separates the living room from the dining kitchen area. LVT flooring flows throughout the living spaces. The den, with glass French doors, offers privacy for work or relaxation. The dining area boasts a built-in dry bar, perfect for entertaining. The kitchen is a chef’s dream with quartz counters, an island, stainless steel appliances, farmhouse sink, and ceramic backsplash. The primary suite includes a tray ceiling, walk-in closet, and a bath with a double vanity, quartz countertops, and ceramic flooring. The spacious laundry room has a utility tub, while the oversized garage provides attic storage via a walk-up stair. Outside, enjoy a private courtyard patio for outdoor relaxation.
Residential For Sale
1501 Highland Dr, Finleyville, 15332


- Conn Realty
- View website
- 724-437-2888
- 724 - 437-6388
- connag@atlanticbb.net
