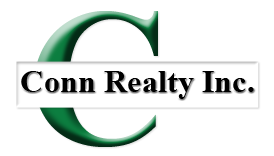This stunning custom-built luxury home features impeccable craftsmanship and design throughout. The open layout and wall of windows allow you to take in the views of the incredibly private double lot. The gourmet kitchen features a large center island with quartz countertops, high-end appliances and spacious breakfast room. A formal dining room provides space for intimate gatherings. The family room with gas fireplace overlooks the backyard surrounded by green space. Upstairs features four bedrooms and a loft/workspace that can be converted to an additional bedroom. Laundry is conveniently located on the second floor. The primary en-suite features tray ceilings, double vanities soaking tub and enormous 14×12 walk-in dressing room. The lower level offers abundant natural light and includes a family room with walk-out access, wet bar, fireplace, 5th bedroom and full bath. A large, covered patio with outdoor kitchen provides additional opportunities for entertaining.
Residential For Sale
386 Buckingham Dr, Venetia, 15367


- Conn Realty
- View website
- 724-437-2888
- 724 - 437-6388
- connag@atlanticbb.net

















